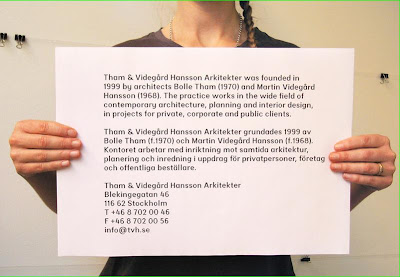

Cineva s-a gandit si la copiii carora le e teama sa doarma singuri noaptea. Rezultatul este o ciuperca atomica aflata la undeva la granita dintre design, arta si cinism pacifist: "Huggable Atomic Mushroom". Abia expusa la Centre d'Art Contemporain in Geneva obiectul este creatia grupului format din Dunne & Raby impreuna cu Michael Anastassiades.































